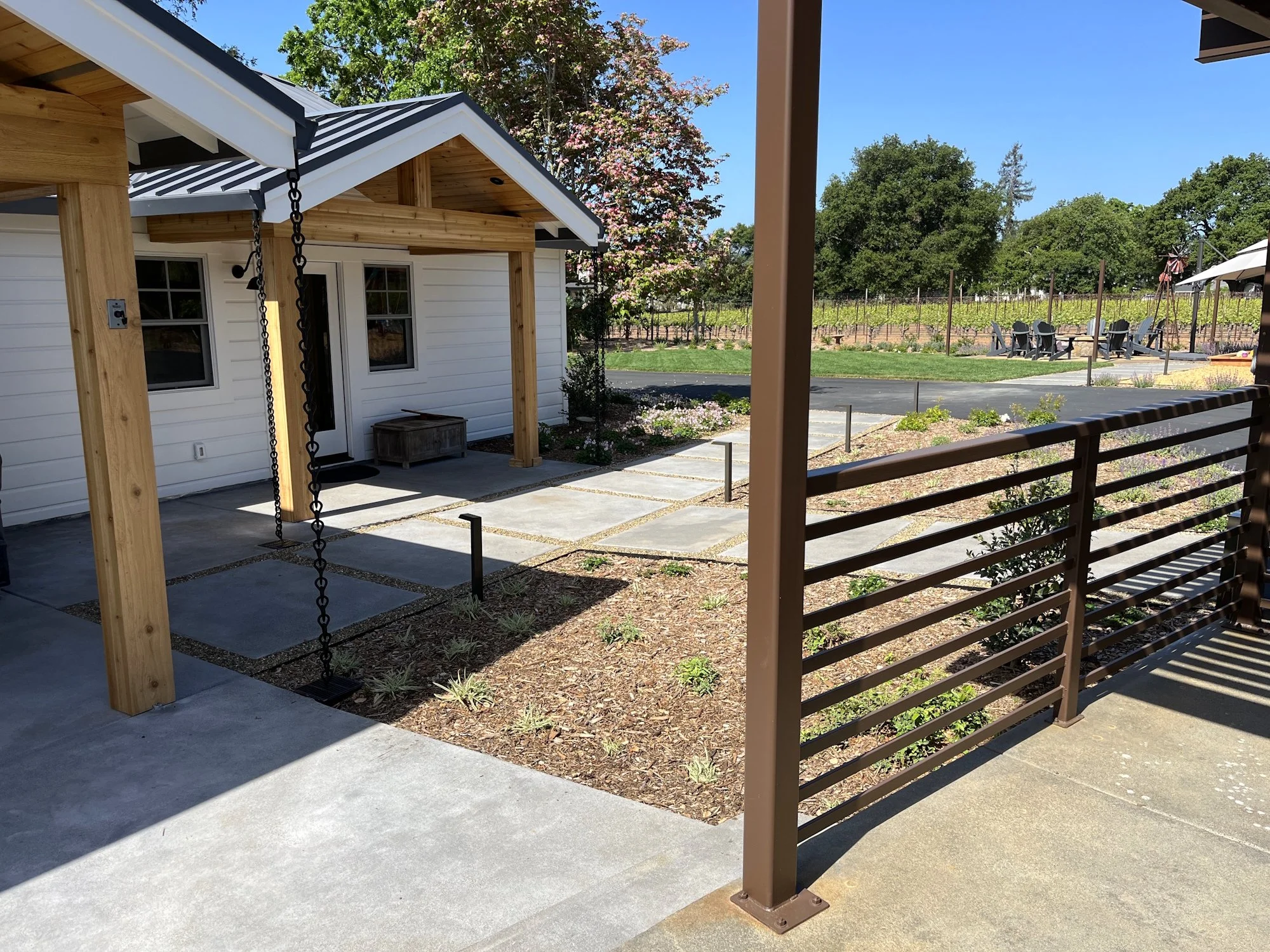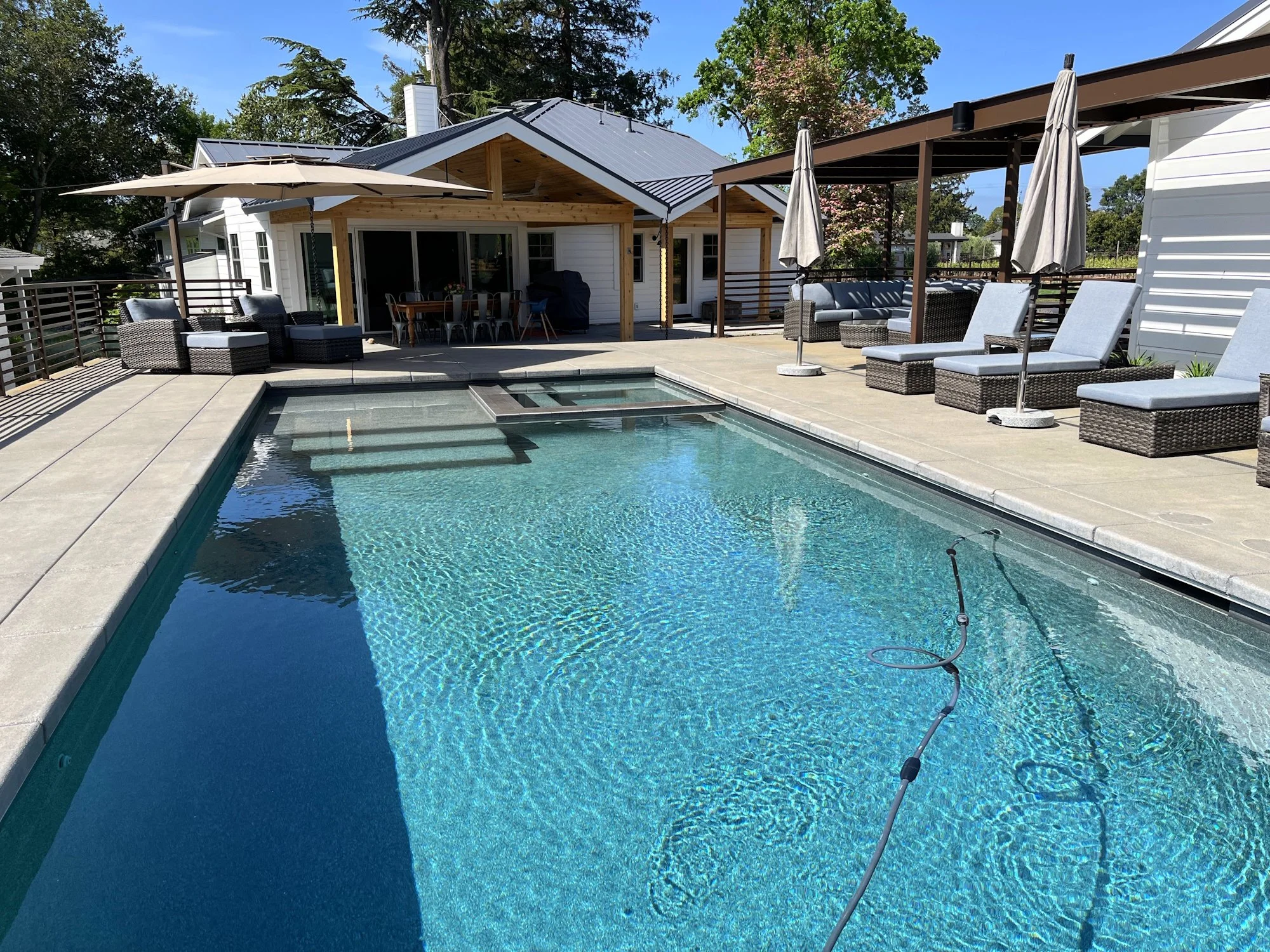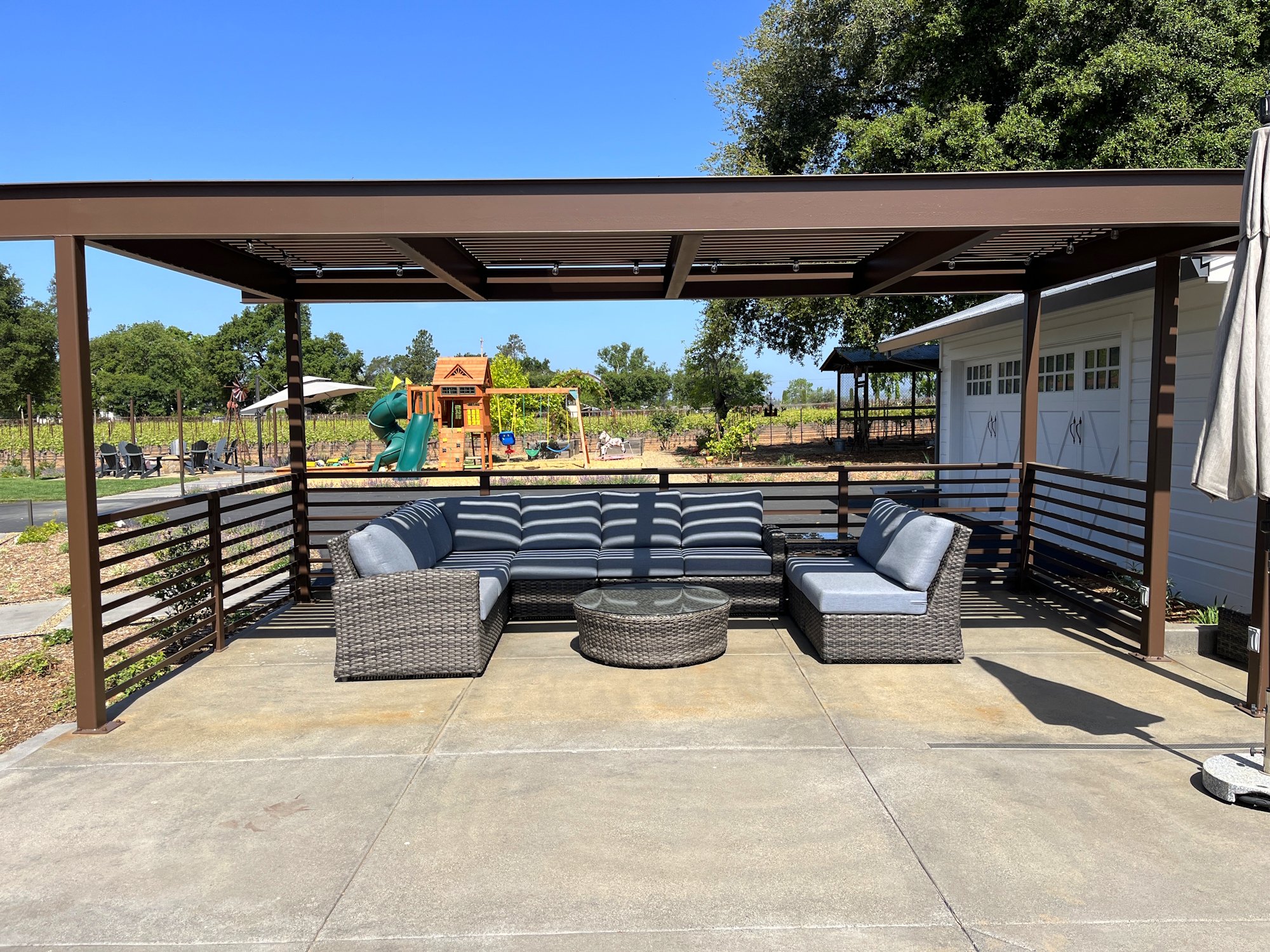
Farmhouse Modernized
This fun project just outside of the City of Napa included two phases of landscape design to upgrade and modernize the property in conjunction with a remodel of a house that was among the first built in the area. The property, at almost 3 acres, consists of a variety of outdoor spaces, mature existing trees and numerous different buildings including stables for horses and mules, as well as two chicken coops.
The first task was to carefully fit a new swimming pool and terrace in between three existing buildings to create a wonderful new outdoor living space, complementing a new covered outdoor dining porch. The design includes a steel beam pergola that fits around the existing garage as a unifying element and creates a shaded outdoor living space. Matching railings and concrete rectangle walkways help tie all of the landscaping together with subtle modern style.
The second phase was a redesign of all the gardens around the main house, including a new driveway entry gate and pathway to the remodeled front porch. New plantings along the front of the house included Iris, Geranium and Hydrangea, enjoying the shade of existing Dogwoods and Maples. A fire pit area was upgraded with new lighting and a small lawn, vegetable garden, and playground for the owner’s new grandkids. The fenced backyard area was converted from a lawn to a butterfly & pollinator garden with a fountain and bench that creates a quiet escape from the more active parts of the property.
Architect: Sutton Cunningham Designs, San Anselmo
Landscape Contractor: Eternal Landscape Solutions, Sonoma.









