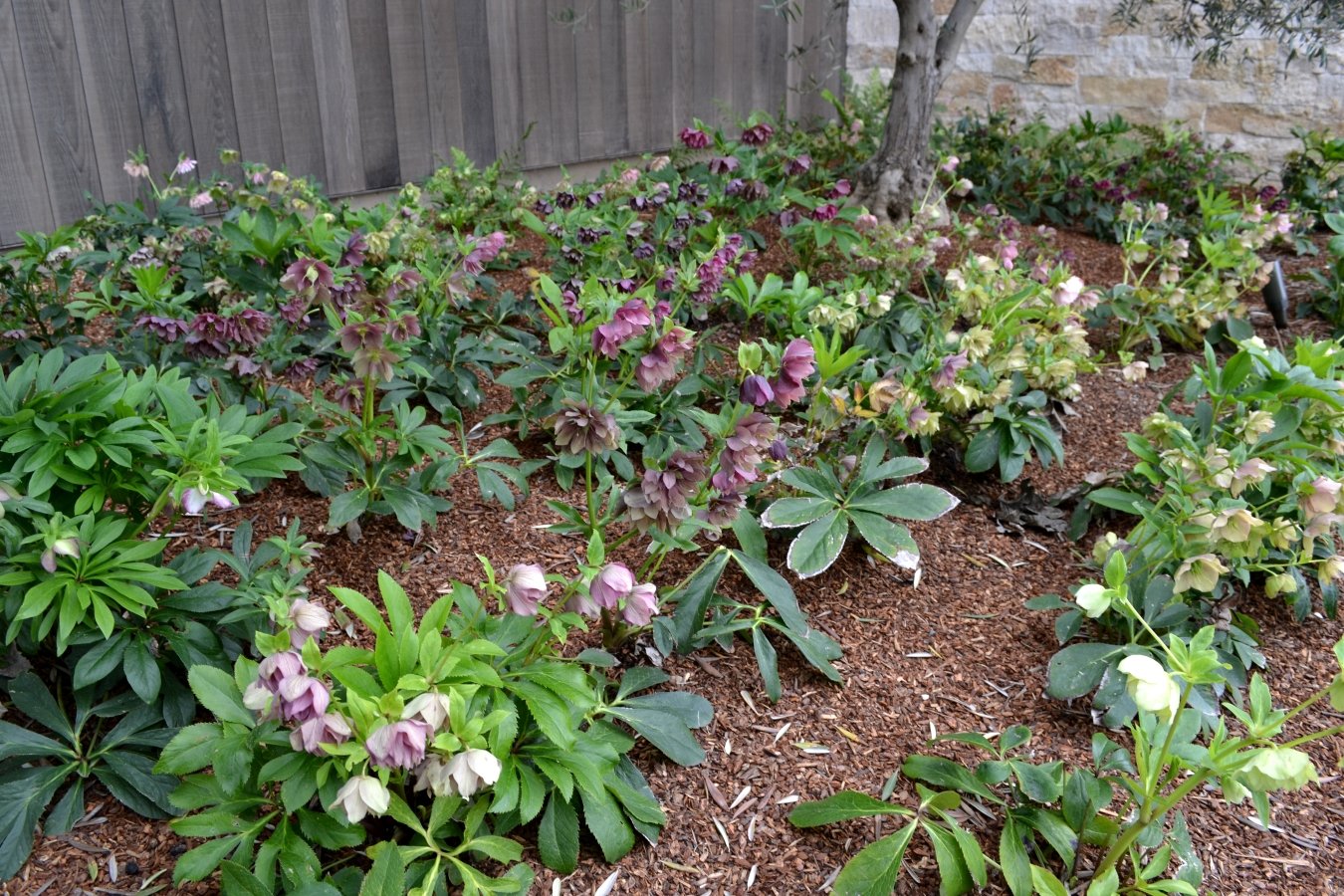
Napa Modern Outdoor Living
A thoroughly modern house design in an L shape sets the stage for a wonderful series of outdoor living spaces. Large sliding doors disappear into the wall to create a seamless connection between the interior and the pool terrace. A pool house pavilion forms a third edge around the pool, giving the space a courtyard feel. The fourth edge of the pool terrace is defined by low wall backed by a row of Olive trees and native grasses. Adjacent to this is an outdoor room anchored by a kitchen & bar on one end and a hot tub on the opposite end. In between is a decorative gravel terrace with space for outdoor dining, lounging and a fire pit. Rectangular concrete pads connect the outdoor spaces and entice the eye out to vineyard and ridgeline views. The planting design emphasizes California natives and other drought tolerant species, with artificial turf for additional water conservation. This project was featured in Gentry Home Magazine (Jan/Feb 2018).
Designed in collaboration with Holder Design Associates, MJC Development and Westwind Construction. Interior design by Jennifer Nagle (including outdoor furnishings). Landscape construction by Westwind and Landesign.











